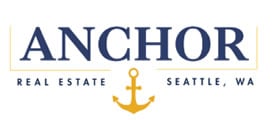The Liam is a stunning modern home that combines style, & functionality. Boasting up to 5 bedrooms across 3,086 sq. ft., this home includes a versatile main-floor den OR bedroom w/ dual closets, making it perfect for work OR guests. The heart of the home is the open-concept chef's kitchen featuring sleek SS KitchenAid appliances, which seamlessly flows into the spacious great room. A large slider opens to a large covered patio, ideal for entertaining year-round. Upstairs, a private balcony off the loft provides a serene retreat, while the luxurious primary suite offers a spa-like sanctuary for relaxation. Registration Policy: Buyer's Broker to register &/or accompany Buyer on initial visit to receive full SOC. BUILDER INCENTIVE:$23,000!
|
DAYS ON MARKET
|
23
|
LAST UPDATED
|
12/3/2024
|
|
TRACT
|
Bonney Lake/Buckley
|
YEAR BUILT
|
2024
|
|
COMMUNITY
|
Bonney Lake/Buckley
|
GARAGE SPACES
|
3.0
|
|
COUNTY
|
Pierce
|
STATUS
|
Active
|
|
PROPERTY TYPE(S)
|
Single Family
|
|
|
| Elementary School |
Mtn Meadow Elem |
| Jr. High School |
Glacier Middle Sch |
| High School |
White River High |
| AIR |
Central Air, Heat Pump |
| AIR CONDITIONING |
Yes |
| APPLIANCES |
Dishwasher, Disposal, Electric Water Heater, Microwave, Water Heater |
| AREA |
109 - Lake Tapps/Bonney Lake |
| CONSTRUCTION |
Cement Siding, Stone, Wood Siding |
| FIREPLACE |
Yes |
| GARAGE |
Attached Garage, Yes |
| HEAT |
Electric, Forced Air, Heat Pump, Natural Gas |
| HOA DUES |
50 |
| INTERIOR |
Bath Off Primary, Ceramic Tile, Double Pane/Storm Window, Fireplace, French Doors, High Tech Cabling, Laminate, Laminate Hardwood, Loft, Sprinkler System, Walk-In Closet(s), Walk-In Pantry, Wall to Wall Carpet, Water Heater |
| LOT |
8032 sq ft |
| LOT DESCRIPTION |
Curbs, Paved, Sidewalk |
| PARKING |
Attached |
| STORIES |
2 |
| STYLE |
12 - 2 Story |
| SUBDIVISION |
Bonney Lake/Buckley |
| UTILITIES |
Sewer Connected |
| VIEW |
Yes |
| VIEW DESCRIPTION |
Mountain(s), Territorial |
| WATER |
Public |
We respect your online privacy and will never spam you. By submitting this form with your telephone number
you are consenting for John
Anderson to contact you even if your name is on a Federal or State
"Do not call List".
Properties with the  icon are courtesy of Northwest MLS.
icon are courtesy of Northwest MLS.
Listings courtesy of Northwest MLS as distributed by MLS GRID. Based on information submitted to the MLS GRID as of 12/26/24 7:53 AM PST. All data is obtained from various sources and may not have been verified by broker or MLS GRID. Supplied Open House Information is subject to change without notice. All information should be independently reviewed and verified for accuracy. Properties may or may not be listed by the office/agent presenting the information.
DMCA Notice

This IDX solution is (c) Diverse Solutions 2024.
Save favorite listings, searches, and get the latest alerts
Save your favorite listings, searches, and receive the latest listing alerts
 icon are courtesy of Northwest MLS.
icon are courtesy of Northwest MLS.

