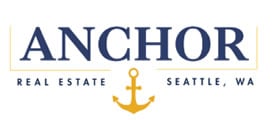This 3,221 SF custom-built home, completed in 2023 plus detached 1,275 sq. ft. ADU & shop, offers a secluded nature retreat just 5 minutes from I-5 & 20 minutes to Bellingham. Enjoy main-level living w/ an open-concept layout connecting the living, kitchen, & dining areas, while the primary suite, featuring a custom Montana stone waterfall shower & private patio access, is set apart for privacy. Perfect for remote work, the home includes two offices"”one on each level. The upstairs bonus room offers versatile use options, while the chef's kitchen boasts custom, soft-close cabinets, large island w/ quartz countertops, a walk-in pantry, & coffee/wet bar w/ pot fillers. Highlights include solar panels, EV charging & pond with abundant wildlife.
|
DAYS ON MARKET
|
14
|
LAST UPDATED
|
11/20/2024
|
|
TRACT
|
Blaine
|
YEAR BUILT
|
2021
|
|
COMMUNITY
|
Blaine
|
GARAGE SPACES
|
7.0
|
|
COUNTY
|
Whatcom
|
STATUS
|
Active
|
|
PROPERTY TYPE(S)
|
Single Family
|
|
|
| Elementary School |
Blaine Elem |
| Jr. High School |
Blaine Mid |
| High School |
Blaine High |
| AIR |
Ceiling Fan(s) |
| AIR CONDITIONING |
Yes |
| APPLIANCES |
Dishwasher, Disposal, Dryer, Electric Water Heater, Microwave, Refrigerator, Washer, Water Heater |
| AREA |
880 - Blaine/Birch Bay |
| BASEMENT |
None |
| CONSTRUCTION |
Cement Siding |
| FIREPLACE |
Yes |
| GARAGE |
Attached Garage, Yes |
| HEAT |
Ductless , Electric, Heat Pump, Propane |
| INTERIOR |
Bamboo/Cork, Bath Off Primary, Ceiling Fan(s), Dining Room, Double Pane/Storm Window, Fireplace, French Doors, Sprinkler System, Vaulted Ceiling(s), Walk-In Closet(s), Walk-In Pantry, Wall to Wall Carpet, Water Heater, Wine/Beverage Refrigerator, Wired for Generator |
| LOT |
9.55 acre(s) |
| LOT DESCRIPTION |
Dead End Street, Dirt Road, Secluded |
| PARKING |
Driveway, Attached, Detached, RV Access/Parking |
| PRIMARY ON MAIN |
Yes |
| SEWER |
Septic Tank |
| STORIES |
1.5 |
| STYLE |
11 - 1 1/2 Story |
| SUBDIVISION |
Blaine |
| TAXES |
4265 |
| VIEW |
Yes |
| VIEW DESCRIPTION |
Pond |
| WATER |
Private |
We respect your online privacy and will never spam you. By submitting this form with your telephone number
you are consenting for John
Anderson to contact you even if your name is on a Federal or State
"Do not call List".
Properties with the  icon are courtesy of Northwest MLS.
icon are courtesy of Northwest MLS.
Listings courtesy of Northwest MLS as distributed by MLS GRID. Based on information submitted to the MLS GRID as of 11/27/24 7:42 AM PST. All data is obtained from various sources and may not have been verified by broker or MLS GRID. Supplied Open House Information is subject to change without notice. All information should be independently reviewed and verified for accuracy. Properties may or may not be listed by the office/agent presenting the information.
DMCA Notice

This IDX solution is (c) Diverse Solutions 2024.
Save favorite listings, searches, and get the latest alerts
Save your favorite listings, searches, and receive the latest listing alerts
 icon are courtesy of Northwest MLS.
icon are courtesy of Northwest MLS.

