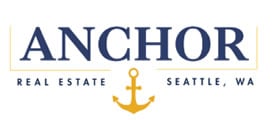There is nothing like new. Completed on 8/1/2024. This beautiful brand home offers 2 bed,+ den, 1.75 bath, 1 level. 1498 sq ft w/ custom touches throughout this Ferguson & Cole Inc. craftsman style home. 9' ceilings and walls of windows across the back make this a popular floor plan. Private Primary BR w/en suite bath & walk-in shower. Second bed & den at opposite ends of the home. Bosch appliances, Range gas top & electric oven, Enclosed soffits, Granite countertops, Luxury Vinyl plank floors. Propane fireplace for those cozy winter days & nights. 22' X 10' Cedar deck w/ semi transparent stain, Lifetime warranty on Milgard Tuscany Windows. Pickleball 2 blocks. Landscaping completed. Ferguson and Cole Inc. 40 years of building homes.
|
DAYS ON MARKET
|
66
|
LAST UPDATED
|
1/7/2025
|
|
TRACT
|
North Bay
|
YEAR BUILT
|
2024
|
|
COMMUNITY
|
North Bay
|
GARAGE SPACES
|
2.0
|
|
COUNTY
|
Jefferson
|
STATUS
|
Sold
|
|
PROPERTY TYPE(S)
|
Single Family
|
|
|
| Elementary School |
Buyer To Verify |
| Jr. High School |
Chimacum Mid |
| High School |
Chimacum High |
|
Prior to Dec 9, '24
|
$609,950
|
| Dec 9, '24 - Today |
$598,000 |
| AIR |
Ceiling Fan(s), Heat Pump |
| AIR CONDITIONING |
Yes |
| APPLIANCES |
Dishwasher, Disposal, Microwave, Water Heater |
| AREA |
489 - Port Ludlow |
| BASEMENT |
None |
| CONSTRUCTION |
Cement Siding |
| FIREPLACE |
Yes |
| GARAGE |
Attached Garage, Yes |
| HEAT |
Electric, Heat Pump, Propane |
| HOA DUES |
60 |
| INTERIOR |
Bath Off Primary, Ceiling Fan(s), Fireplace, French Doors, Vaulted Ceiling(s), Walk-In Closet(s), Water Heater |
| LOT |
0.32 acre(s) |
| LOT DESCRIPTION |
Cul-de-sac, Dead End Street, Paved |
| LOT DIMENSIONS |
147x99x129x98 |
| PARKING |
Attached |
| POOL DESCRIPTION |
Community |
| STORIES |
1 |
| STYLE |
10 - 1 Story |
| SUBDIVISION |
North Bay |
| TAXES |
521 |
| UTILITIES |
Sewer Connected |
| VIEW |
Yes |
| VIEW DESCRIPTION |
Territorial |
We respect your online privacy and will never spam you. By submitting this form with your telephone number
you are consenting for John
Anderson to contact you even if your name is on a Federal or State
"Do not call List".
Properties with the  icon are courtesy of Northwest MLS.
icon are courtesy of Northwest MLS.
Listings courtesy of Northwest MLS as distributed by MLS GRID. Based on information submitted to the MLS GRID as of 1/17/25 3:07 PM PST. All data is obtained from various sources and may not have been verified by broker or MLS GRID. Supplied Open House Information is subject to change without notice. All information should be independently reviewed and verified for accuracy. Properties may or may not be listed by the office/agent presenting the information.
DMCA Notice

This IDX solution is (c) Diverse Solutions 2025.
Save favorite listings, searches, and get the latest alerts
Save your favorite listings, searches, and receive the latest listing alerts
 icon are courtesy of Northwest MLS.
icon are courtesy of Northwest MLS.

