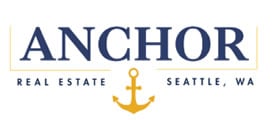This home on 4 acres in Stone Gate perfectly marries the country life with modern amenities. Custom details throughout; including concrete floors, radiant heat, stained glass entry, hemlock doors & trim, and metal railing. Large windows in every room were made to take in the valley and mountain views. Desirable layout has the primary suite on the main level, with showstopper bathroom, huge walk-in closet, and access to the back deck. The kitchen is centrally located, with granite counters and alder cabinets. Two bedrooms upstairs (& 3/4 bath) both offering sprawling views. Attached garage/shop is 1333 sqft. Easy maintenance outside with drought tolerant landscape, stucco exterior, and KRD irrigation. Nothing to do but move in and enjoy!
|
DAYS ON MARKET
|
14
|
LAST UPDATED
|
4/18/2024
|
|
TRACT
|
Badger Pocket
|
YEAR BUILT
|
2020
|
|
COMMUNITY
|
Badger Pocket
|
GARAGE SPACES
|
5.0
|
|
COUNTY
|
Kittitas
|
STATUS
|
Active
|
|
PROPERTY TYPE(S)
|
Single Family
|
|
|
| School District |
Ellensburg |
| Elementary School |
Buyer To Verify |
| Jr. High School |
Morgan Mid |
| High School |
Ellensburg High |
| APPLIANCES |
Dishwasher, Refrigerator, Trash Compactor |
| AREA |
949 - Lower Kittitas County |
| BASEMENT |
None |
| BUYER'S BROKERAGE COMPENSATION |
2.5 |
| CONSTRUCTION |
Stucco |
| FIREPLACE |
Yes |
| GARAGE |
Attached Garage, Yes |
| HEAT |
Electric, Propane, Radiant |
| HOA DUES |
42 |
| INTERIOR |
Bath Off Primary, Built-In Vacuum, Ceramic Tile, Concrete, Double Pane/Storm Window, Fireplace, Vaulted Ceiling(s), Walk-In Closet(s) |
| LOT |
4.56 acre(s) |
| LOT DESCRIPTION |
Cul-de-sac, Dead End Street, Open Space, Paved |
| LOT DIMENSIONS |
405'x543'x109'x134'x187'x467' |
| PARKING |
Driveway, Off Street, Attached |
| PRIMARY ON MAIN |
Yes |
| SEWER |
Septic Tank |
| STORIES |
2 |
| STYLE |
12 - 2 Story |
| SUBDIVISION |
Badger Pocket |
| TAXES |
6665 |
| VIEW |
Yes |
| VIEW DESCRIPTION |
City, Mountain(s), Territorial |
| WATER |
Private |
| ZONING |
CA |
We respect your online privacy and will never spam you. By submitting this form with your telephone number
you are consenting for John
Anderson to contact you even if your name is on a Federal or State
"Do not call List".
Properties with the  icon are courtesy of Northwest MLS.
icon are courtesy of Northwest MLS.
Listings courtesy of Northwest MLS as distributed by MLS GRID. Based on information submitted to the MLS GRID as of 5/2/24 6:01 AM PDT. All data is obtained from various sources and may not have been verified by broker or MLS GRID. Supplied Open House Information is subject to change without notice. All information should be independently reviewed and verified for accuracy. Properties may or may not be listed by the office/agent presenting the information.
DMCA Notice

This IDX solution is (c) Diverse Solutions 2024.
Save favorite listings, searches, and get the latest alerts
Save your favorite listings, searches, and receive the latest listing alerts
 icon are courtesy of Northwest MLS.
icon are courtesy of Northwest MLS.

