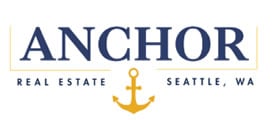Superbly maintained! A like new home with a generous use of hardwoods, ceramic tile, granite kitchen counters, trayed ceilings, custom white millwork, and upgraded fixtures. Newly added sauna & storage shelves in the garage, planters in the back yard. Interior features include 4 bdrms, 2.5 baths, a formal living room, dining & family room & an office with french doors. New kitchen appliances & hardware. A spacious primary suite, a 5 piece master bath & w/walk in closet. Fire supression system. Mature landscaping with front and backyard sprinkler system. Located in the highly desirable Tumwater Hill area with easy freeway access for an easy commute to any destination. Tumwater Schools. Close to area shopping and restaurants too.
|
DAYS ON MARKET
|
164
|
LAST UPDATED
|
5/2/2024
|
|
TRACT
|
Tumwater Hill
|
YEAR BUILT
|
2006
|
|
COMMUNITY
|
Tumwater Hill
|
GARAGE SPACES
|
2.0
|
|
COUNTY
|
Thurston
|
STATUS
|
Sold
|
|
PROPERTY TYPE(S)
|
Single Family
|
|
|
| School District |
Tumwater |
| Elementary School |
Tumwater Hill Elem |
| Jr. High School |
Tumwater Mid |
| High School |
A G West Black Hills |
|
Prior to Jan 3, '24
|
$675,000
|
| Jan 3, '24 - Today |
$650,000 |
| AIR |
Ceiling Fan(s), None |
| AIR CONDITIONING |
Yes |
| APPLIANCES |
Dishwasher, Disposal, Dryer, Gas Water Heater, Microwave, Refrigerator |
| AREA |
443 - Tumwater |
| BASEMENT |
None |
| CONSTRUCTION |
Wood Siding |
| FIREPLACE |
Yes |
| GARAGE |
Attached Garage, Yes |
| HEAT |
Electric, Forced Air, Natural Gas |
| HOA DUES |
80 |
| INTERIOR |
Bath Off Primary, Ceiling Fan(s), Ceramic Tile, Dining Room, Double Pane/Storm Window, Fireplace, French Doors, Hardwood, Sauna, Sprinkler System, Walk-In Closet(s), Walk-In Pantry, Wall to Wall Carpet, Water Heater |
| LOT |
7044 sq ft |
| LOT DESCRIPTION |
Cul-de-sac, Curbs, Dead End Street, Paved, Sidewalk |
| PARKING |
Attached |
| STORIES |
2 |
| STYLE |
12 - 2 Story |
| SUBDIVISION |
Tumwater Hill |
| TAXES |
6222 |
| UTILITIES |
Cable Available, Sewer Connected |
| VIEW |
Yes |
| VIEW DESCRIPTION |
Mountain(s), Territorial |
| WATER |
Public |
We respect your online privacy and will never spam you. By submitting this form with your telephone number
you are consenting for John
Anderson to contact you even if your name is on a Federal or State
"Do not call List".
Properties with the  icon are courtesy of Northwest MLS.
icon are courtesy of Northwest MLS.
Listings courtesy of Northwest MLS as distributed by MLS GRID. Based on information submitted to the MLS GRID as of 1/15/25 2:52 AM PST. All data is obtained from various sources and may not have been verified by broker or MLS GRID. Supplied Open House Information is subject to change without notice. All information should be independently reviewed and verified for accuracy. Properties may or may not be listed by the office/agent presenting the information.
DMCA Notice

This IDX solution is (c) Diverse Solutions 2025.
Save favorite listings, searches, and get the latest alerts
Save your favorite listings, searches, and receive the latest listing alerts
 icon are courtesy of Northwest MLS.
icon are courtesy of Northwest MLS.

