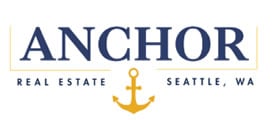This Craftsman Style Townhome is surrounded by tranquil views of beautiful urban green space in West Seattle. Sitting above Longfellow Creek-a system of bike trails & walkways that stretch for miles. Enveloped by its natural surroundings, this Townhome feels peaceful and quiet, yet you are just minutes to downtown. Fresh interior paint & New carpet. The unit itself varies from the average townhome. Spacious primary with .75 bath on main Level that would also be a great family room. Bedroom and 2nd primary on upper level with vaulted ceilings to add character. Gas fire place in living room/Dining room area. Kitchen w/ eating space. Partially fenced back yard with patio that sits along green belt. Zero HOA fees. Located on rapid ride route.
|
DAYS ON MARKET
|
76
|
LAST UPDATED
|
8/16/2023
|
|
TRACT
|
West Seattle
|
YEAR BUILT
|
2009
|
|
COMMUNITY
|
West Seattle
|
GARAGE SPACES
|
1.0
|
|
COUNTY
|
King
|
STATUS
|
Sold
|
|
PROPERTY TYPE(S)
|
Condo/Townhouse/Co-Op
|
|
|
| School District |
Seattle |
| Elementary School |
Buyer To Verify |
| Jr. High School |
Denny Mid |
| High School |
Sealth High |
|
Prior to Jun 13, '23
|
$675,000
|
| Jun 13, '23 - Today |
$649,999 |
| AIR |
None |
| APPLIANCES |
Cooktop, Dishwasher, Disposal, Dryer, Gas Water Heater, Range, Refrigerator, Washer |
| AREA |
140 - West Seattle |
| BASEMENT |
None |
| CONSTRUCTION |
Wood Siding |
| EXTERIOR |
Garden |
| FIREPLACE |
Yes |
| GARAGE |
Attached Garage, Yes |
| HEAT |
Natural Gas, Radiant |
| INTERIOR |
Bath Off Primary, Dining Room, Double Pane/Storm Window, Fireplace, Hardwood, Vaulted Ceiling(s), Wall to Wall Carpet, Water Heater |
| LOT |
3406 sq ft |
| LOT DESCRIPTION |
Adjacent to Public Land, Curbs, Paved, Sidewalk |
| PARKING |
Attached |
| STORIES |
Split/Multi Level |
| STYLE |
Craftsman |
| SUBDIVISION |
West Seattle |
| TAXES |
5022 |
| UTILITIES |
Cable Available, Sewer Connected |
| VIEW |
Yes |
| VIEW DESCRIPTION |
Territorial |
| WATER |
Public |
We respect your online privacy and will never spam you. By submitting this form with your telephone number
you are consenting for John
Anderson to contact you even if your name is on a Federal or State
"Do not call List".
Properties with the  icon are courtesy of Northwest MLS.
icon are courtesy of Northwest MLS.
Listings courtesy of Northwest MLS as distributed by MLS GRID. Based on information submitted to the MLS GRID as of 4/20/24 5:37 AM PDT. All data is obtained from various sources and may not have been verified by broker or MLS GRID. Supplied Open House Information is subject to change without notice. All information should be independently reviewed and verified for accuracy. Properties may or may not be listed by the office/agent presenting the information.
DMCA Notice

This IDX solution is (c) Diverse Solutions 2024.
Save favorite listings, searches, and get the latest alerts
Save your favorite listings, searches, and receive the latest listing alerts
 icon are courtesy of Northwest MLS.
icon are courtesy of Northwest MLS.

