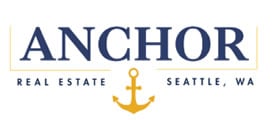Welcome to the Bainbridge Next Gen home design at Stewart Crossing! Located on a premium homesite, you can see water and plenty of nature right out of your back windows and back yard! Innovative design built with multi-generational living & balance of open space and privacy in mind. With 3,183 square feet, 4 bedrooms, 3.5 bathrooms and a secluded Next Gen Suite, this home has space for all. What would you do with a separate living space that has its own bedroom, bathroom, laundry unit, living area with kitchenette, and entry door? Made-in-Washington white HUNTWOOD Custom Cabinets Slab Quartz Stainless Steel Appliances & Countless Everything's Included Features. Fully landscaped & fenced. Move-in ready 5/28. Ask about buyer bonus!
|
DAYS ON MARKET
|
84
|
LAST UPDATED
|
5/28/2021
|
|
TRACT
|
Puyallup
|
YEAR BUILT
|
2021
|
|
COMMUNITY
|
Puyallup
|
GARAGE SPACES
|
3.0
|
|
COUNTY
|
Pierce
|
STATUS
|
Sold
|
|
PROPERTY TYPE(S)
|
Single Family
|
|
|
| School District |
Puyallup |
| Elementary School |
Karshner Elem |
| Jr. High School |
Aylen Jnr High |
| High School |
Puyallup High |
| APPLIANCES |
Dishwasher, Disposal, Microwave, Range/Oven, Refrigerator |
| AREA |
80 - Puyallup |
| BASEMENT |
None |
| CONSTRUCTION |
Cement Planked |
| EXTERIOR |
Fenced-Fully, Gas Available, High Speed Internet, Patio |
| FIREPLACE |
Yes |
| GARAGE |
Attached Garage, Yes |
| HEAT |
90%+ High Efficiency, Forced Air, Tankless Water Heater |
| HOA DUES |
34 |
| INTERIOR |
Bath Off Master, Ceramic Tile, Dbl Pane/Storm Windw, Dining Room, Forced Air, Laminate, Loft, Security System, Tankless Water Heater, Walk In Pantry, Walk-in Closet, Wall to Wall Carpet |
| LOT |
5824 sq ft |
| LOT DESCRIPTION |
Paved, Sidewalk |
| LOT DIMENSIONS |
5822 |
| SEWER |
Available |
| STORIES |
2 |
| STYLE |
12 - 2 Story |
| SUBDIVISION |
Puyallup |
| TAXES |
600 |
| UTILITIES |
High Speed Internet,Natural Gas Available,Natural Gas Connected,Common Area Maintenance |
| WATER |
Public |
We respect your online privacy and will never spam you. By submitting this form with your telephone number
you are consenting for John
Anderson to contact you even if your name is on a Federal or State
"Do not call List".
Properties with the  icon are courtesy of Northwest MLS.
icon are courtesy of Northwest MLS.
Listings courtesy of Northwest MLS as distributed by MLS GRID. Based on information submitted to the MLS GRID as of 4/19/24 8:13 AM PDT. All data is obtained from various sources and may not have been verified by broker or MLS GRID. Supplied Open House Information is subject to change without notice. All information should be independently reviewed and verified for accuracy. Properties may or may not be listed by the office/agent presenting the information.
DMCA Notice

This IDX solution is (c) Diverse Solutions 2024.
Save favorite listings, searches, and get the latest alerts
Save your favorite listings, searches, and receive the latest listing alerts
 icon are courtesy of Northwest MLS.
icon are courtesy of Northwest MLS.

